In keeping with Rhe’s interest in old houses and unusual architecture, today I am introducing you to the James G. Blaine house.
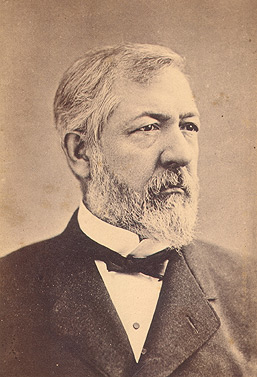
The Blaine House is the official residence of the Governor of Maine and his or her family, across the street from the Maine State House in Augusta. The house was built in 1833 by James Hall, a retired sea captain. James G. Blaine, at that time Speaker of the Maine House of Representative, purchased it in 1862 as a present for his wife, Harriet Stanwood, daughter of a prominent Augusta family.
Although born in Pennsylvania, James G. Blaine was one of Maine’s most illustrious political leaders. He was Speaker of the House in the U.S. Congress, then a US Senator and, on two later occasions, served as our country’s Secretary of State. In 1884,he lost the presidency by less than 2000 votes, when he failed to carry the state of New York by that small margin.
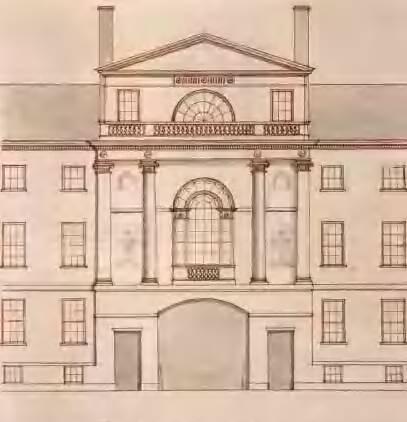
The house was built in the Federalist style, an American architectural genre that differs from the previously favored Georgian colonial style by having a smoother facade and plain surfaces with isolated in panels, tablets and friezes. Blaine substantially enlarged the building, constructing an addition at the rear that was a near replica of the original structure, and removing interior walls to create a large entertainment space.
Unfortunately the house’s original motif was changed in 1872 to Victorian and Italianate, and again, in 1919, to a semi-Colonial structure under the direction of noted Maine architect, John Calvin Stevens. The grounds of the house were landscaped by the famous Olmstead firm.
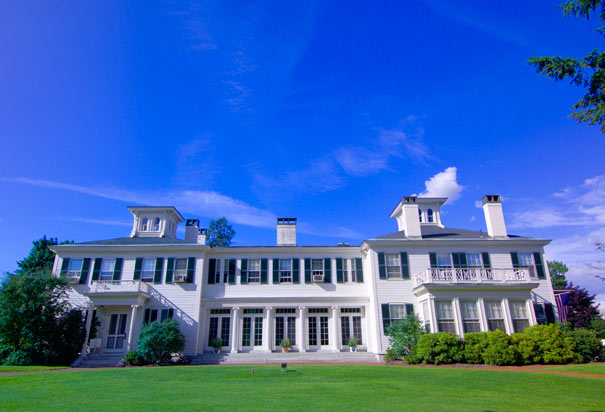
During World War I the house was used by Maine’s Committee for Public Safety. It was presented to the State by Blaine’s youngest daughter, Mrs. Harriet Blaine Beale, in memory of James Blaine’s grandson, Walker Blaine Beale, killed in action in World War I, and was established by the 1919 Legislature as the official residence of the Governor of Maine. Blaine House was declared a National Historic Landmark in 1964 for its association with James G. Blaine.
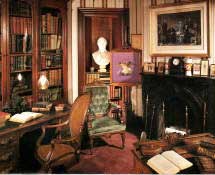
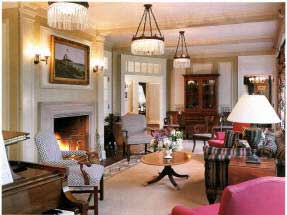
![]()

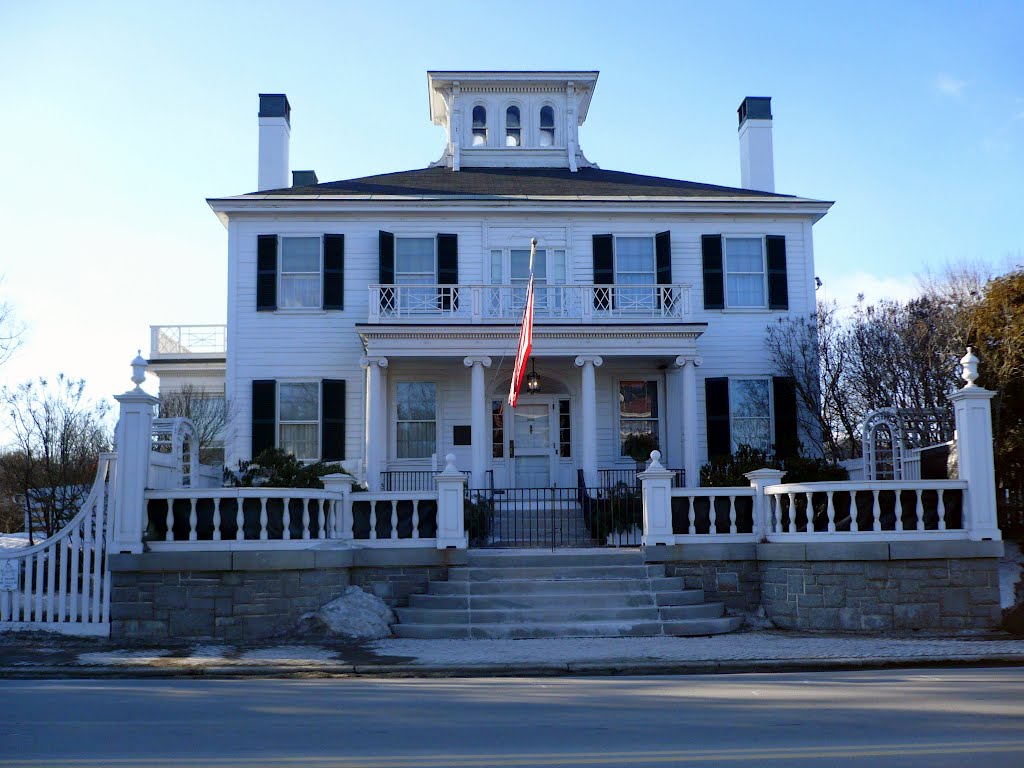
That’s a really beautiful house… and to lose the presidency by only 2,000 votes! I’d prefer a wide margin, myself!
And I’d never heard of him! Wonder what a James G. Blaine presidency would have been like?
For me, Noelle, architecture often speaks more eloquently than history books with their sometimes bias. A fine building brought to us with style.
Thank You
Big Hugs
john
I would love to see pictures of the original style, which must have been magnificent. But now, as Elizabeth notes below, it is much more in tune with typical New England architecture.
Thanks for your comments!
That seems like the quintessential Maine house.
Interesting that the house was constantly redone to make it so! Would have loved to see what it looked like originally.
Very unique history. I liked the origin of the house and that James Blaine bought it as a gift for his wife.
I think this was pretty common in those days, with men being the dominant figure in a marriage. Not sure I would like having no say in my house, but with this one, I’d take it!
Fascinating stuff, Noelle. Tell me, are there any places of interest connected to Joshua Chamberlain near you?
Joshua Chamberlain certainly lived a long and rich life. His home – which looks like an architectural gem – is located across Maine Street from the Bowdoin College campus and is now a museum. Quite a handsome and imposing man!
He is one of my heroes. A man of character, perseverence and strength. Yes, quite handsome. Remarkable man.
What an inspiring house… I’d love to walk around it 🙂
I would have loved to see the Federalist exterior. That would be truly unusual.
I love it that Rhe has such cool interests. We, the readers, learn tons through her … and you. 🙂 Thanks, Noelle.
Thanks, Sylvia. I think the Maine Tourist Bureau should hire me!